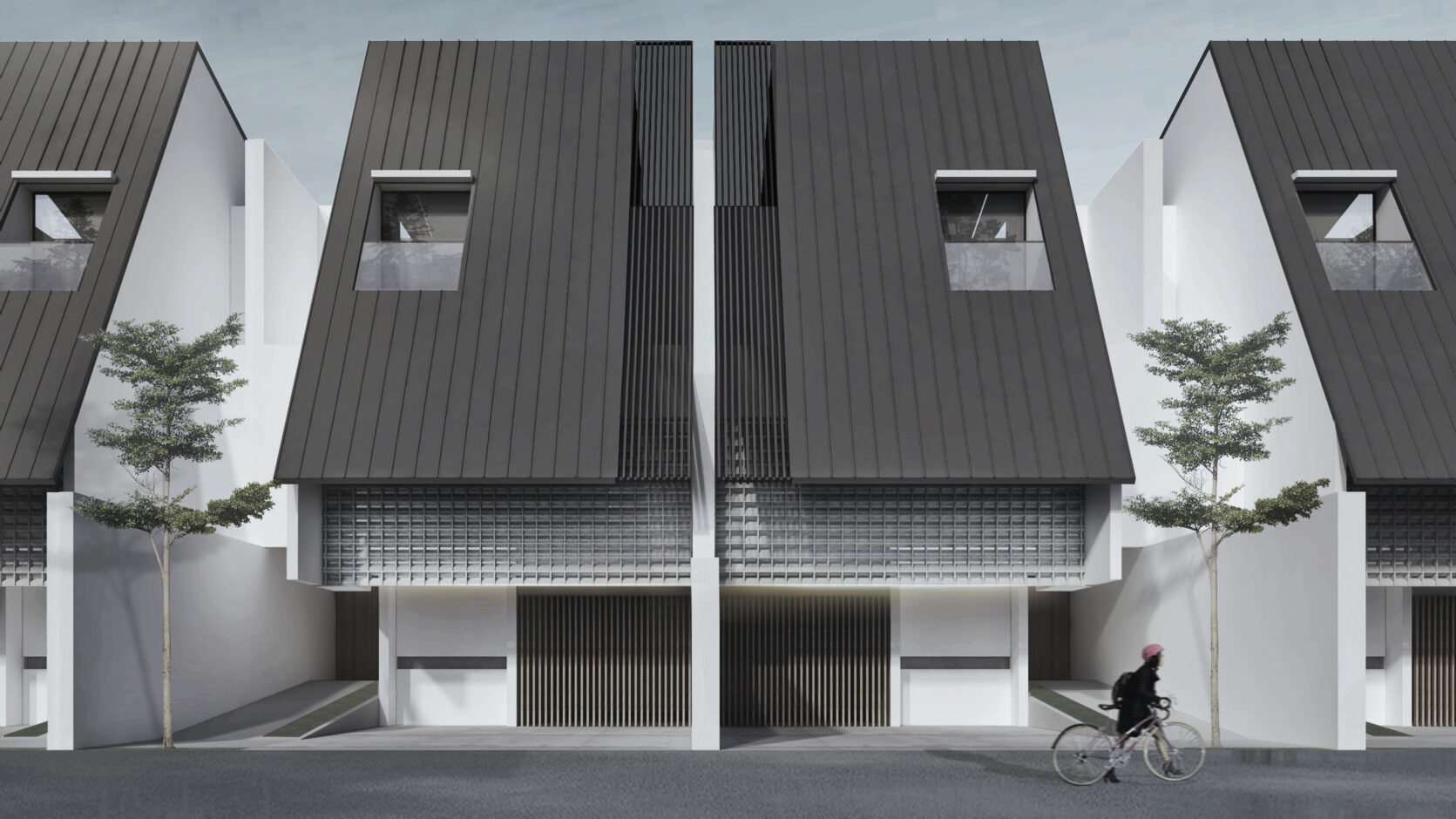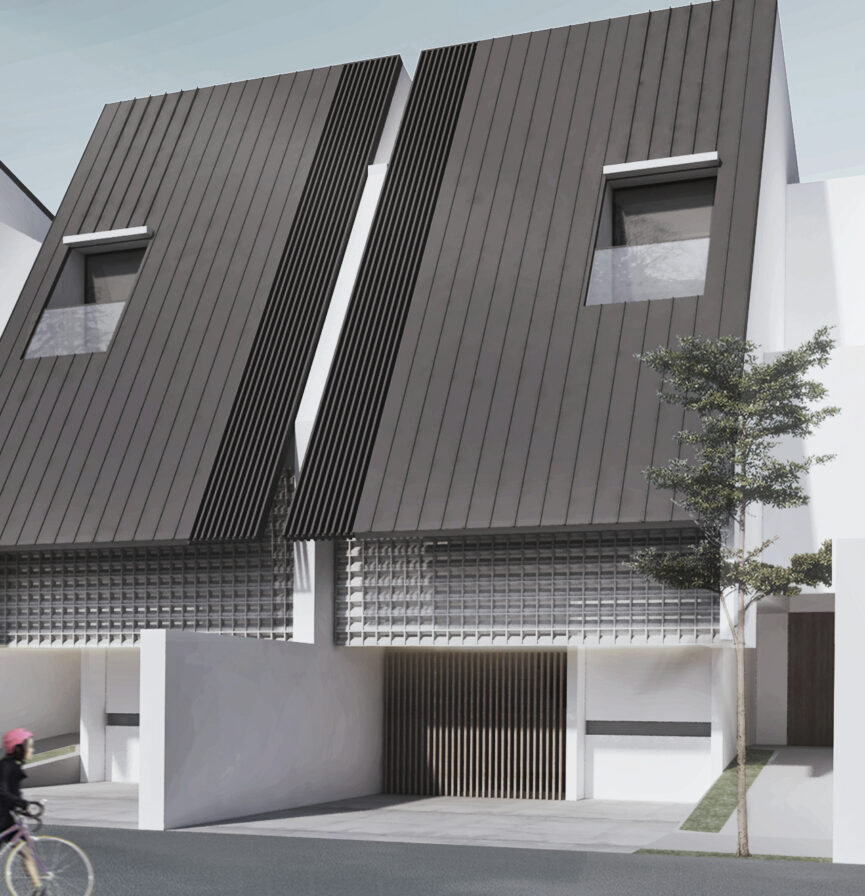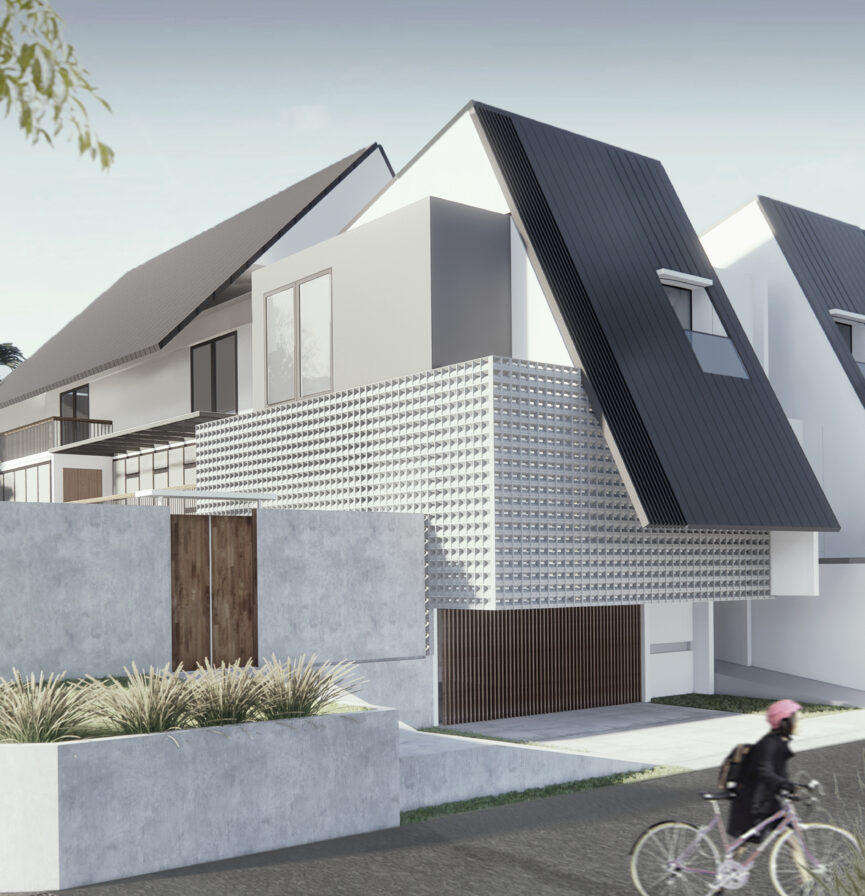


Simprug Golf is a townhouse project consisting of four houses, three of which are typical, and one of them features a significantly larger landscape area. The façade features a gable roof that stretches far from the third floor to the first floor. The middle part of the roof is cut to create a space for the master bedroom’s balcony. The house includes a mezzanine floor, where an indoor bridge that connects the powder room and guest area is visible through the first floor, giving the user a unique space experience. The mezzanine allows a massive curtain wall to be placed in front of the pool, allowing plenty of light to enter the building.
Simprug Golf adalah proyek townhouse yang terdiri dari empat rumah, yang mana tiga di antaranya tipikal, dan salah satunya menampilkan area lanskap yang jauh lebih besar. Fasadnya memiliki atap pelana yang membentang dari lantai tiga hingga lantai satu. Bagian tengah atap dipotong untuk menciptakan ruang teras pada kamar tidur utama. Kemudian, rumah ini memiliki lantai mezzanine, di mana terdapat jembatan dalam ruangan yang menghubungan ruang dan kamar mandi tamu yang terlihat dari lantai pertama, memberikan pengalaman ruang yang unik bagi pengguna. Rancangan lantai mezzanine juga memungkinan struktur curtain wall ditempatkan di depan kolam, menghadiran banyak cahaya alami ke dalam ruang.


