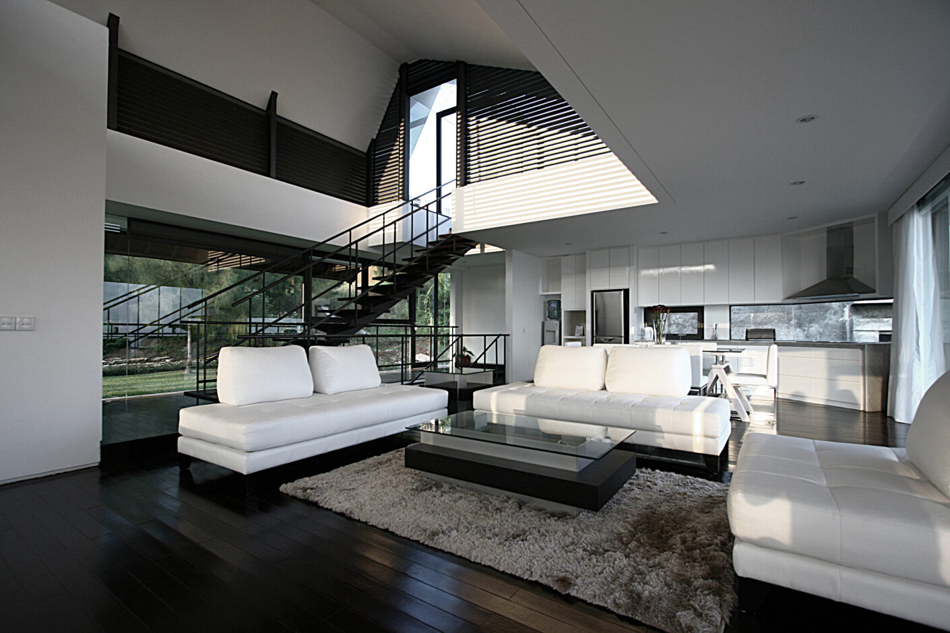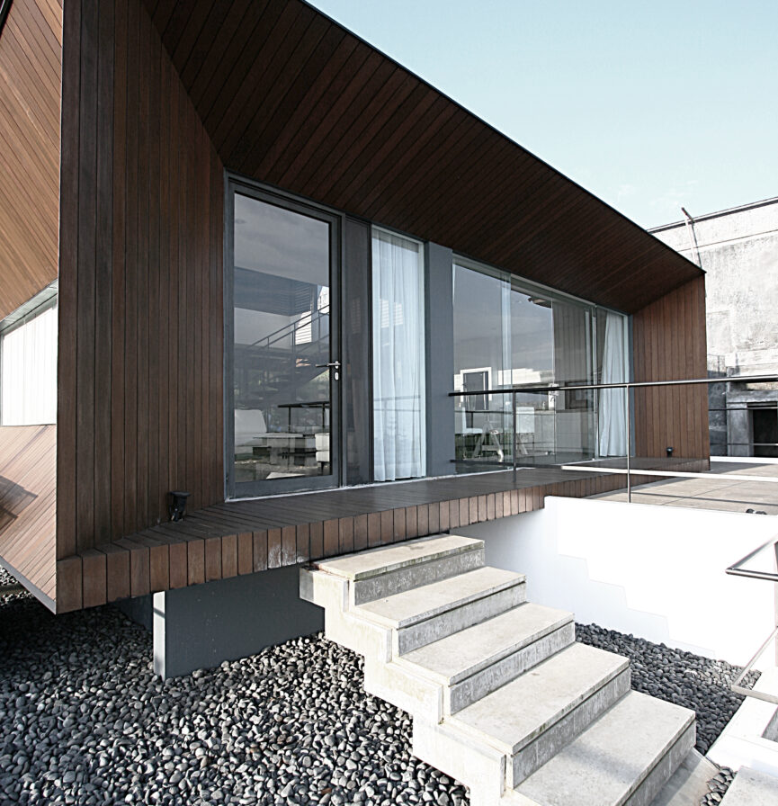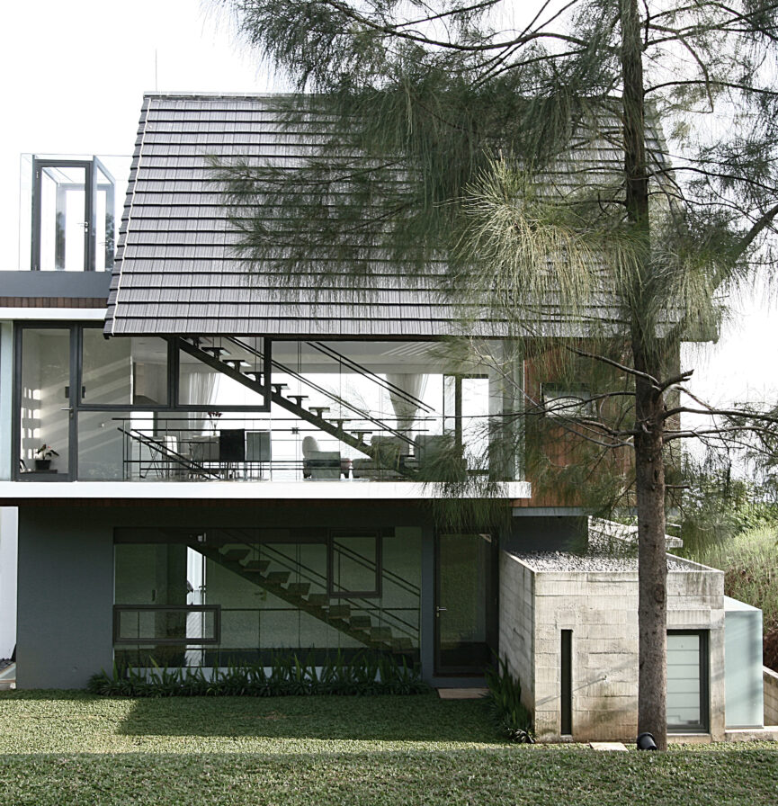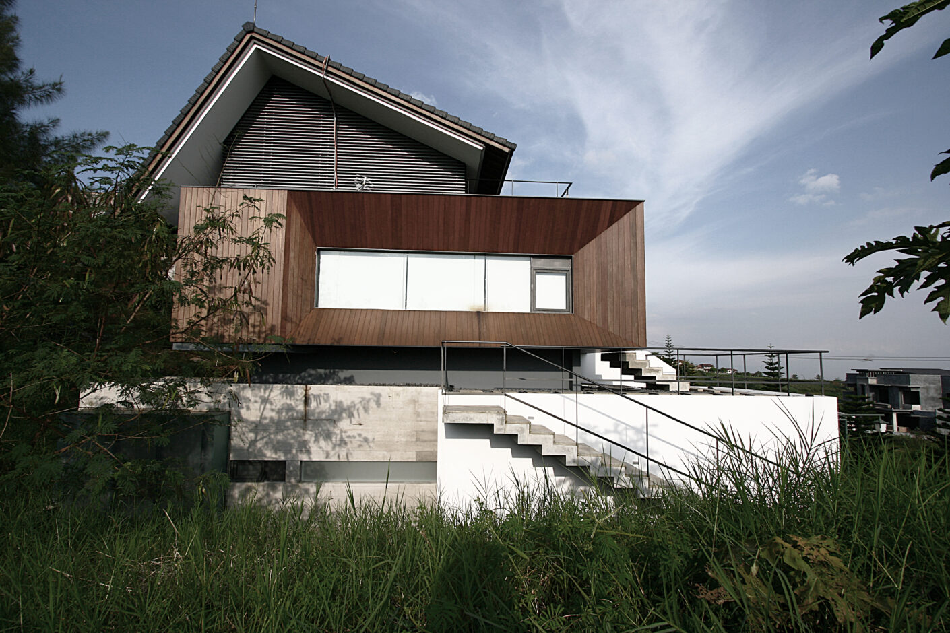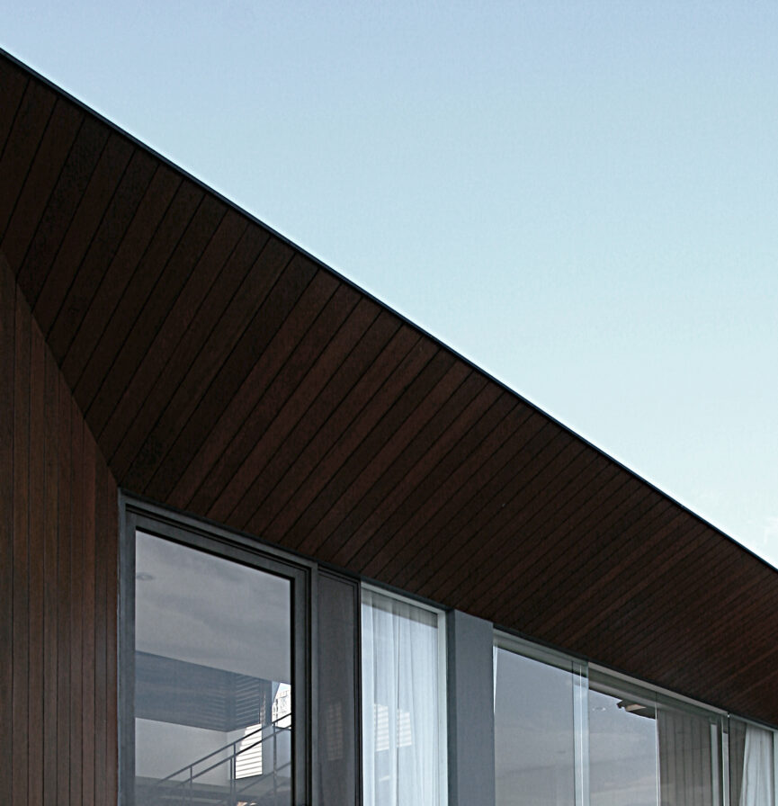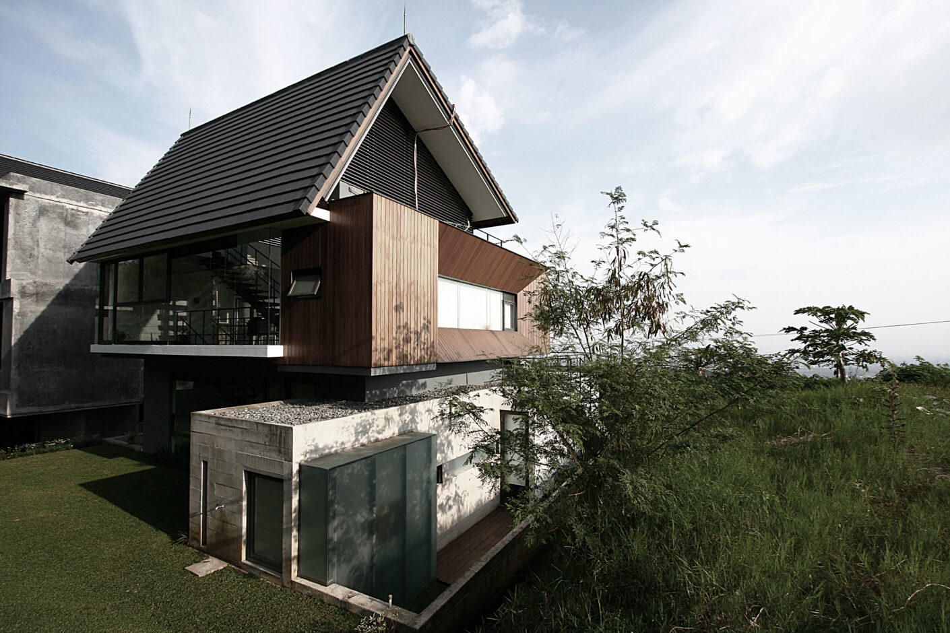


Dago Pakar house is located in Bandung, Indonesia. It is a three-story house featuring wood, concrete, and stone as its main feature.
Because the site is located on an uneven surface, the massing of the house is irregular and atypical, in order to adapt to its existing environment. This house also combines squares and diagonal forms to create a juxtaposition on the façade.
Stairs are also highlighted in this house, be it in the indoor or outdoor areas, as an element of the facade, or as a functional aspect. This house is also designed with a variety of windows, which allows natural lighting to enter and also frames the beautiful landscape of Bandung.
The house features a mezzanine above its living room. The stark contrast between the white walls and furniture against the dark brown wooden floor makes the space looks dynamic.
The outdoor part of the house consists of a green backyard with trees, for outdoor activities, and also a viewing area on the second-floor mezzanine, with a balcony facing the magnificent vista. The massing on the viewing area features a wooden exterior wall and decorative stone for a minimalistic touch.
Berlokasi di Bandung, Indonesia, proyek ini merupakan rumah tiga lantai yang menampilkan elemen kayu, beton, dan batu sebagai ciri utamanya. Massa bangunan dirancang menyesuaikan kondisi tapak yang berkontur, menghasilkan tatanan yang ireguler dan atipikal. Sementara itu, fasadnya merupakan hasil eksplorasi bentuk-bentuk persegi dan diagonal. Menekankan prinsip openess, rumah ini memilik lantai mezzanine yang menaungi area keluarga di lantai bawahnya. Bersama dengan dinding kaca, keduanya ditujukan untuk membuat ruangan terkesan lebih luas dan membiarkan cahaya masuk sebanyak mungkin. Bukaan pada ruang juga membingkai indahnya lanskap Kota Bandung yang dapat dinikmati oleh pengguna di setiap lantai rumah.
