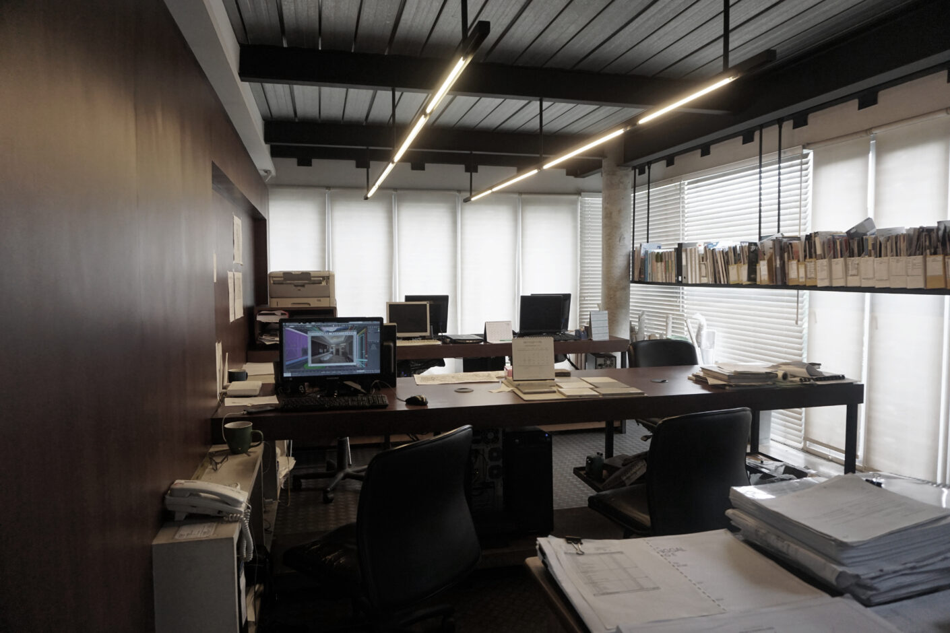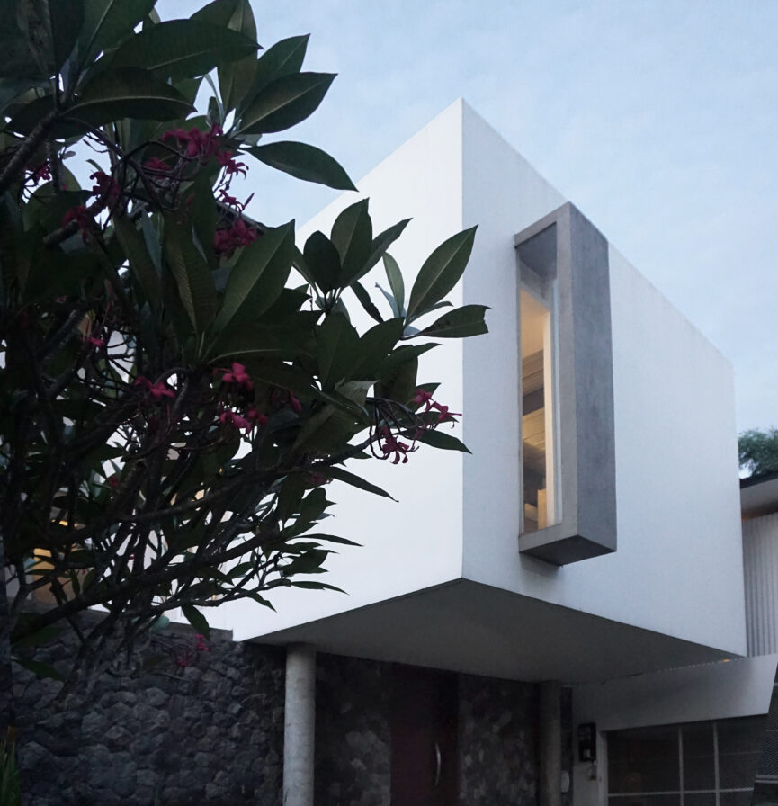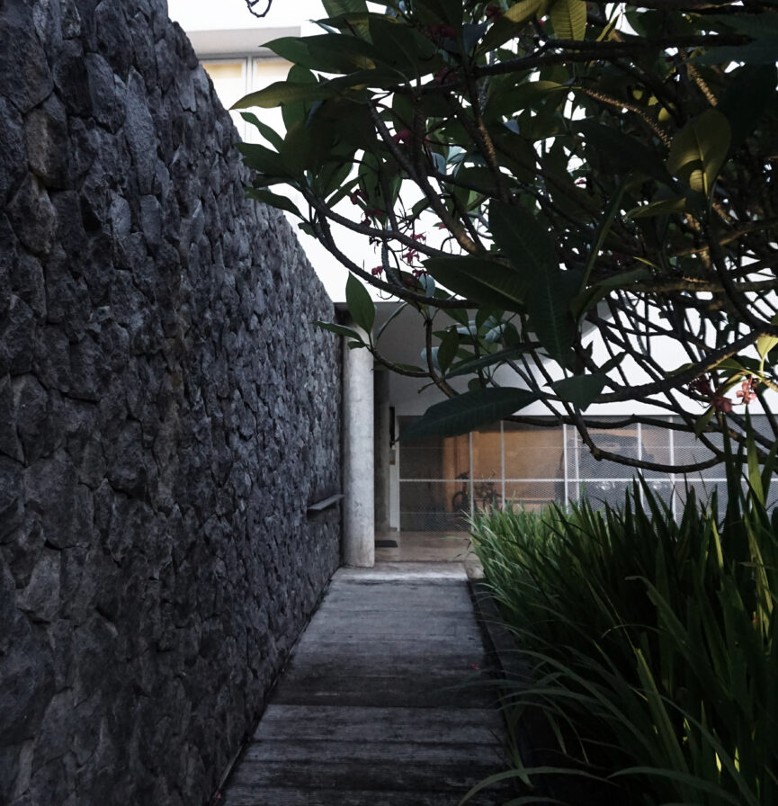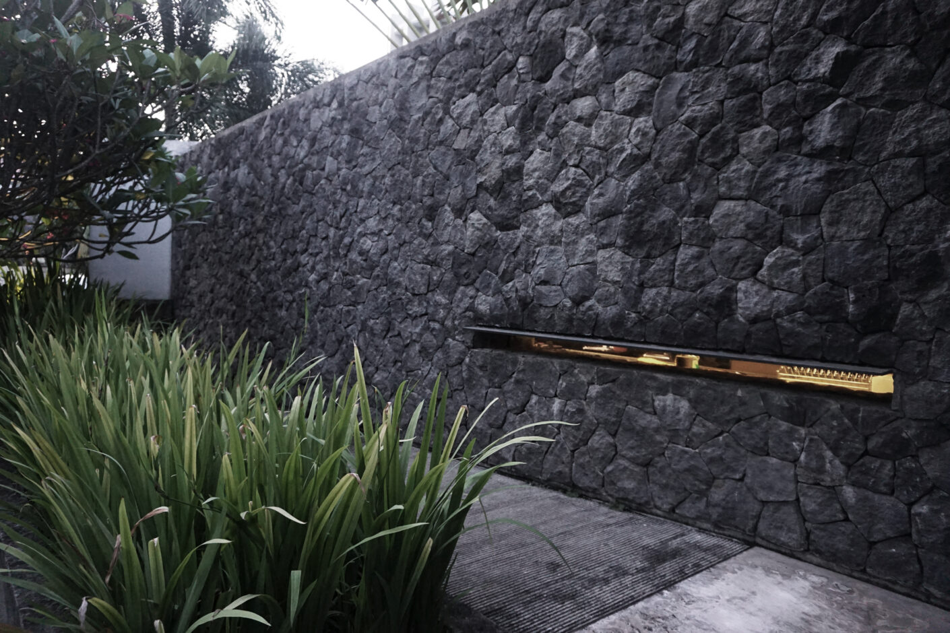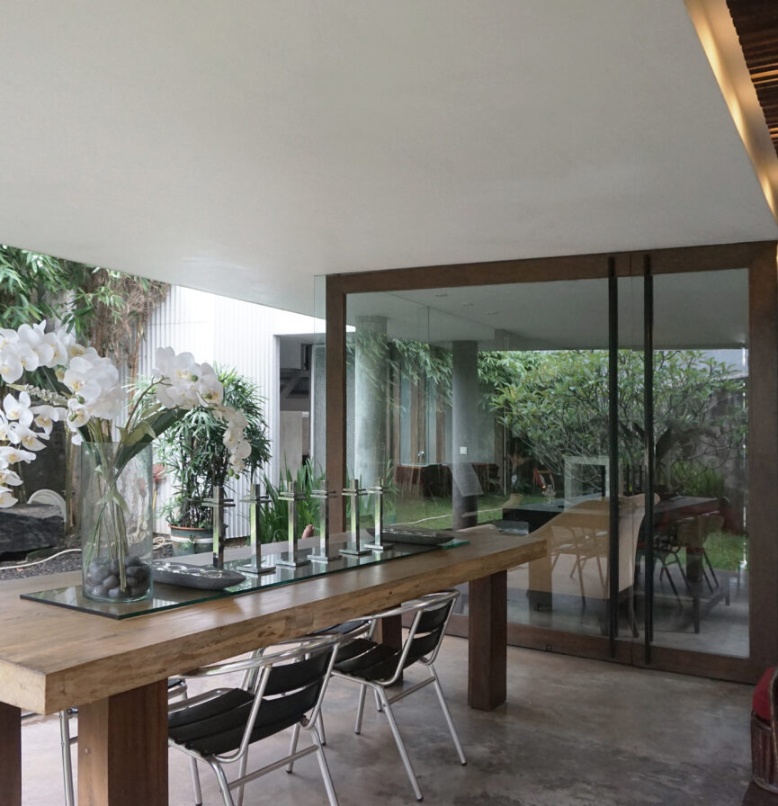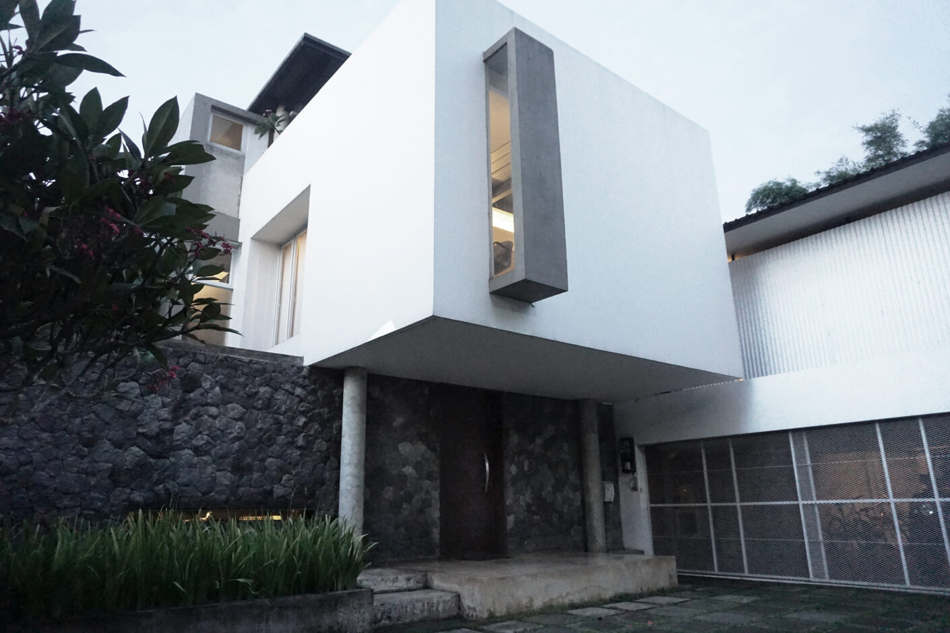


The façade features 2 masses, along with a cantilevered second story, resembling containers. The white finish gives this building a minimalistic look, along with a stone wall to give a strong impression of an entrance. The vegetation is placed strategically to complement the house, without distraction. The second story features an embossed window that emphasizes the floating feel of the house.
The interior is dominated by wood, concrete, and glass. The glass, reflecting the fish pond provides an illusion of calmness for the workers. The first floor is separated into 3 different zones, the welcoming area, which is indoor, is connected to the secretary’s desk and a hidden storage room, and also connected with the stairs leading to the second floor. The outdoor area, provides a working space and a fish pond alongside with garden, in order to give a comforting space to work. A series of bamboo trees align to create a breezy feeling.
The second-floor functions as the office area, where the principal and the employee work. It provides a view of the garden on the first floor, as well as natural ventilation to reduce electricity use and also create a healthy space. The third floor consists of a private living area.
Rumah-kantor ini menampilkan dua massa bangunan yang berkantilever menyerupai kontainer, memberikan kesan bangunan yang “mengambang”. Fasadnya dirancang dengan tampilan minimalis, memperlihatkan paduan warna-warna netral. Rancangan interiornya didominasi oleh penggunaan material kayu, batu, beton dan kaca. Pada lantai pertama, area indoor, semi-outdoor, dan outdoor dirancang secara berdampingan, menciptakan transisi yang halus antar-ruang. Serangkaian pohon bambu berbaris di sepanjang taman, bersama dengan kolam, menghadirkan nuansa alam. Kemudian, area kerja dirancang untuk memiliki bukaan yang tak hanya memberikan pemandangan taman belakang, tapi juga memungkinkan penghawaan alami untuk mengurangi pemakaian energi dan menciptakan ruang kerja yang sehat.
