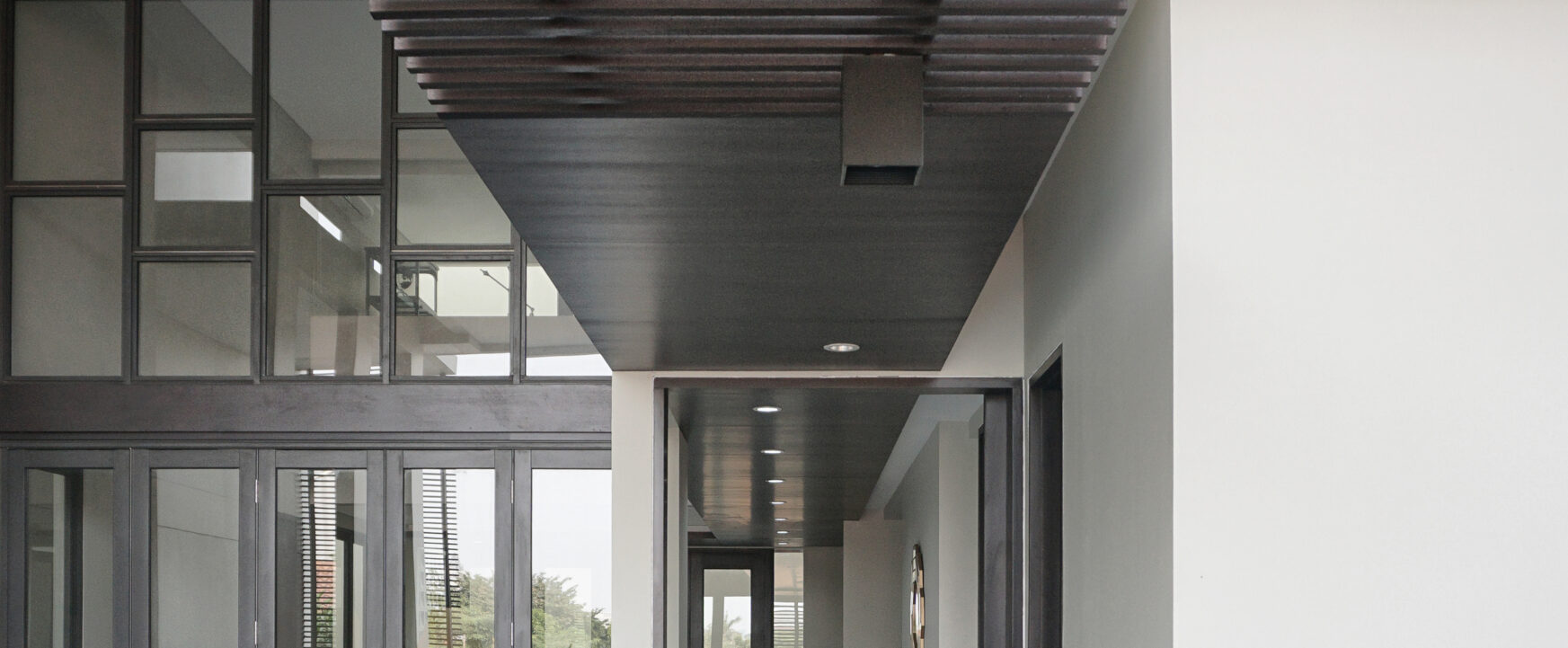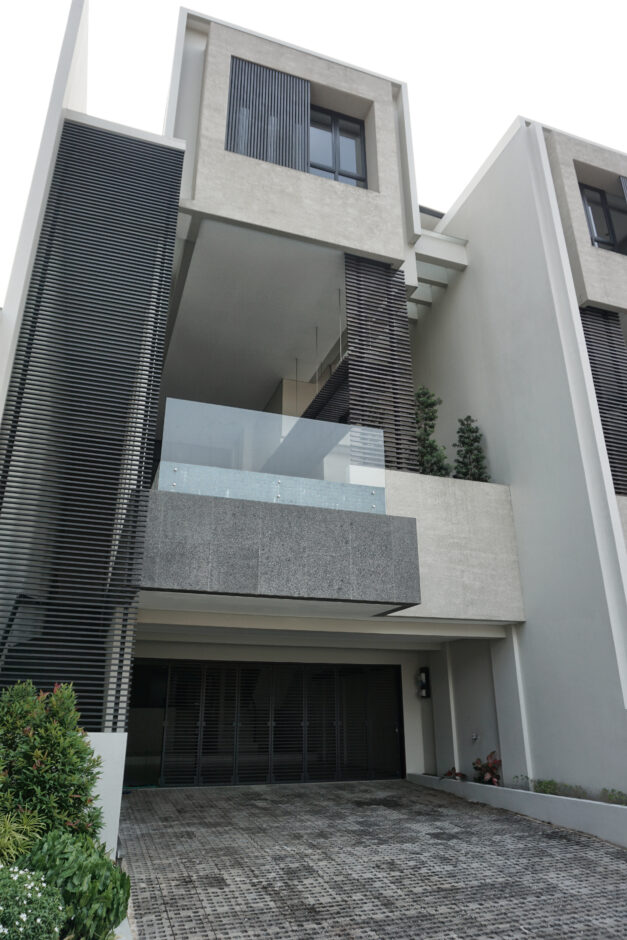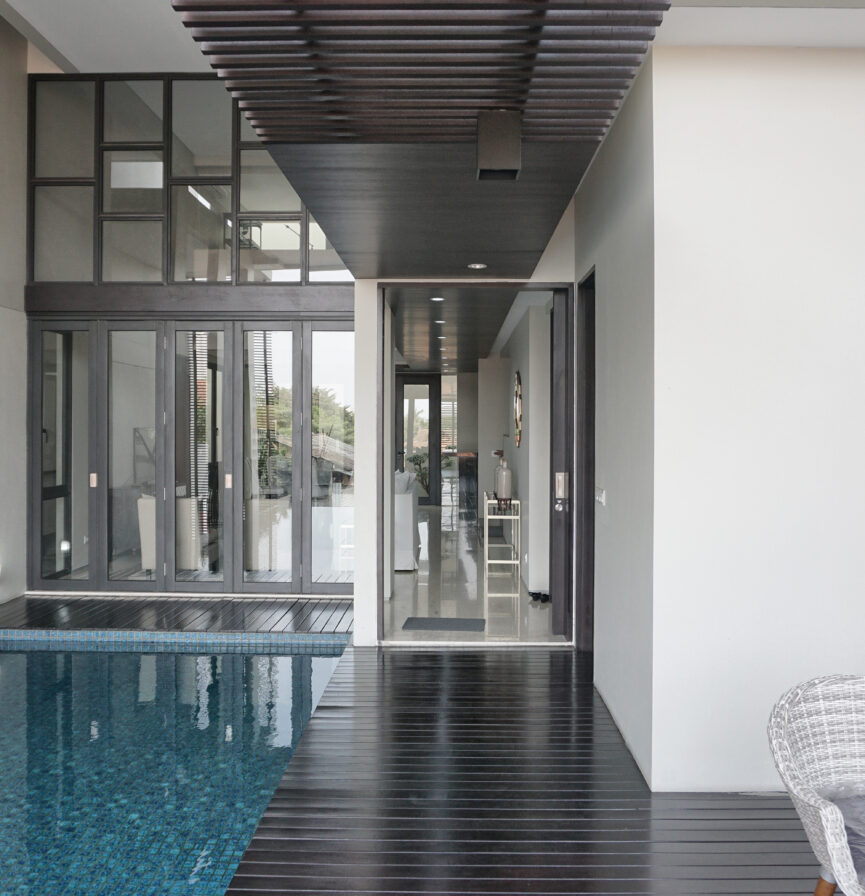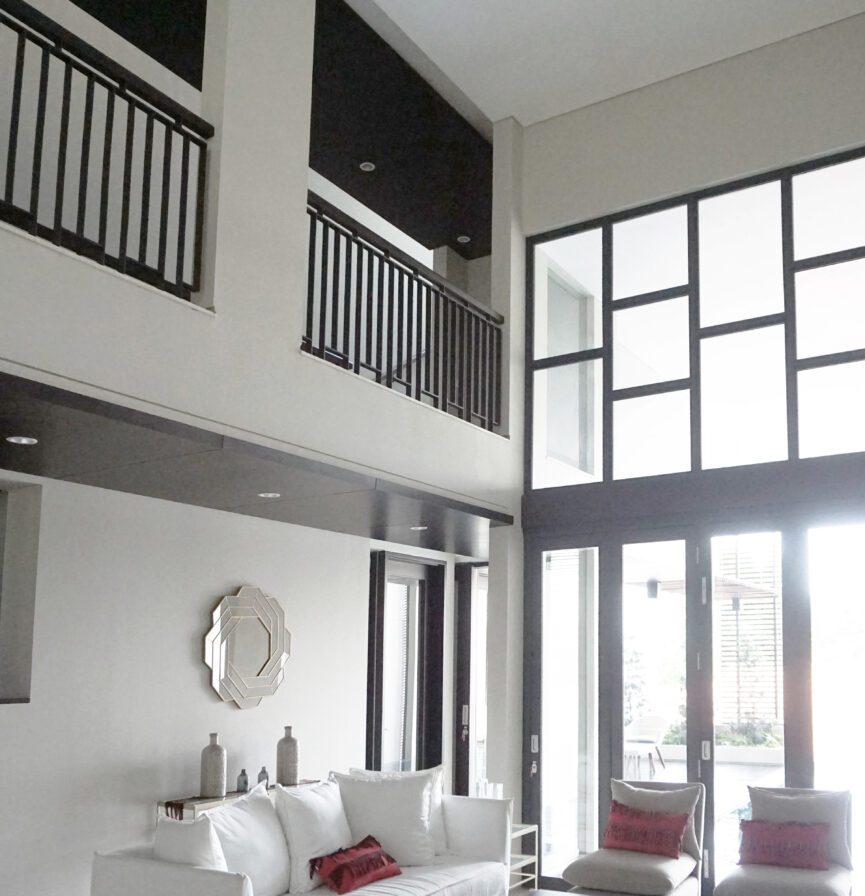


Dwellings in Bidakara Townhouse, which is located in Jakarta, Indonesia, features two primary forms in the form of squares, both on its façade and massing. The cream marble on the façade gives a touch of luxury whilst keeping it minimalistic.
This townhouse consists of three-story houses to maximize the use of the site. The first floor features a garage and service area. The second floor consists of the dining room, living room, and a private pool, while the cantilevered third floor includes several bedrooms and other private spaces.
The large void in the living room, allows cross ventilation in the house, resulting in an energy-efficient design. The ceiling-high window and glass doors, facing the swimming pool, also enables light to enter the house, giving the user a view at the same time. The zen garden on the back of the house functions as a place for the user to unwind.
Berlokasi di Jakarta, townhouse ini menampilkan massa dan fasad persegi dengan sentuhan marmer yang memberikan kesan mewah, namun tetap minimalis. Dalam memaksimalkan fungsi tapak, hunian dirancang tiga lantai dengan void dan kantilever. Void di area lantai dua tidak hanya memaksimalkan cross-ventilation, tapi juga menghasilkan ruang semi terbuka untuk kolam renang dan area duduk yang letaknya berdampingan dengan area indoor utama. Ruang semi terbuka tersebut, bersama dengan zen garden di bagian belakang rumah, menjadi ruang bagi pengguna untuk bersantai dan menikmati suasana.


