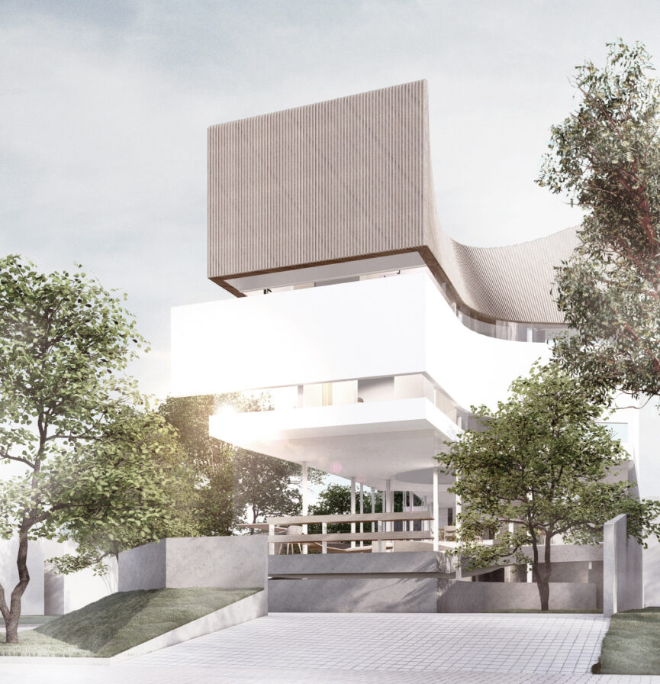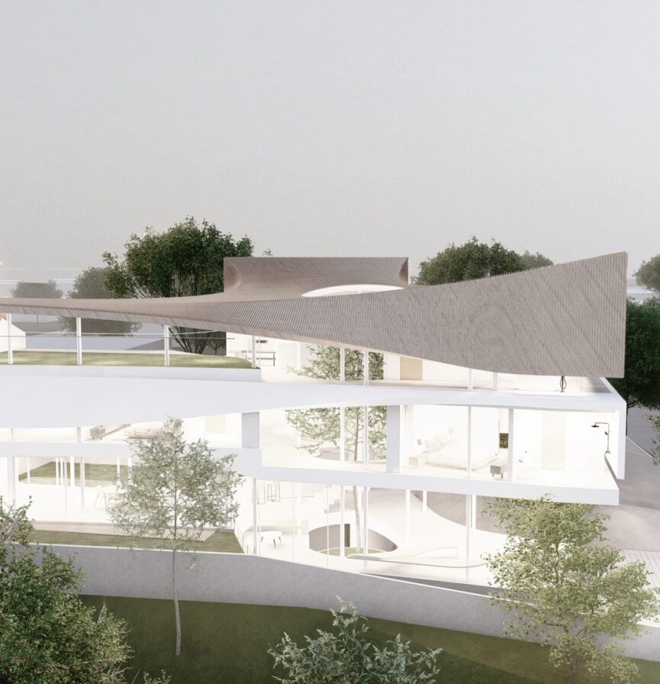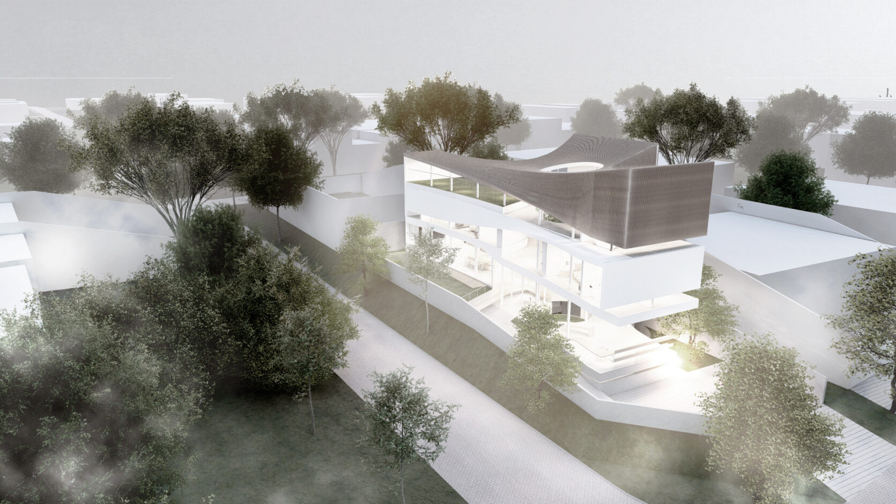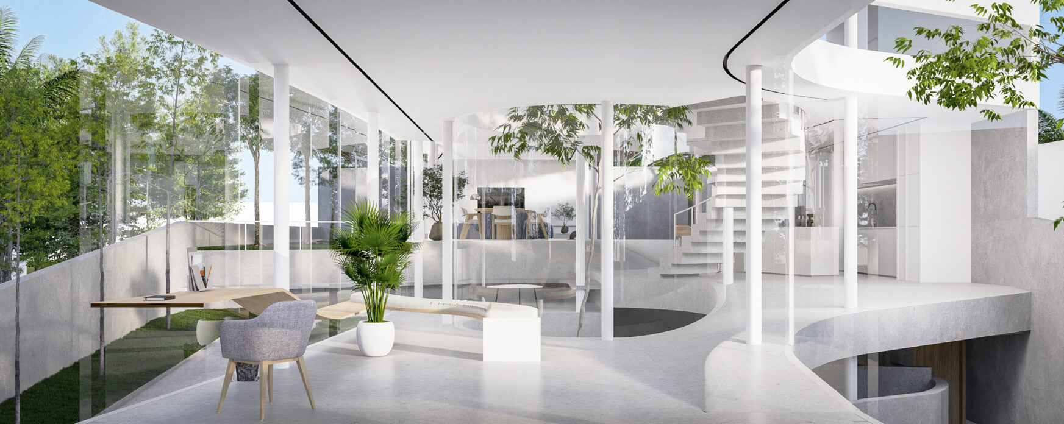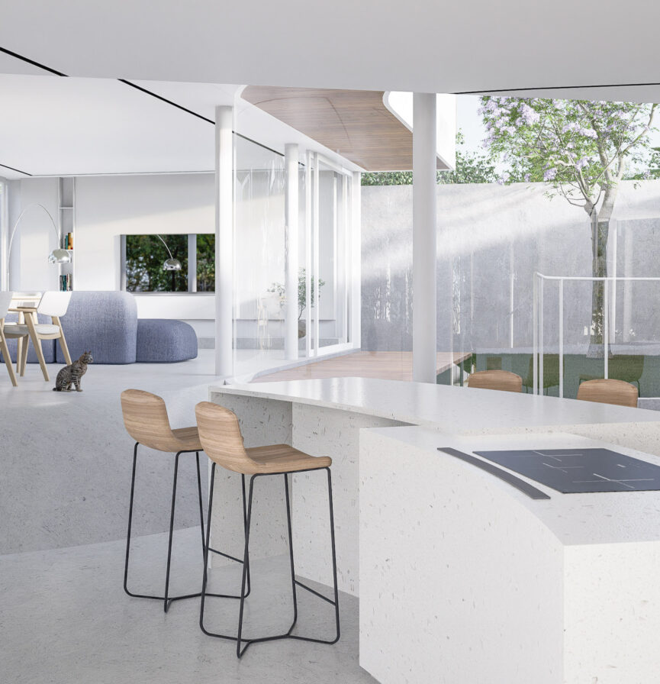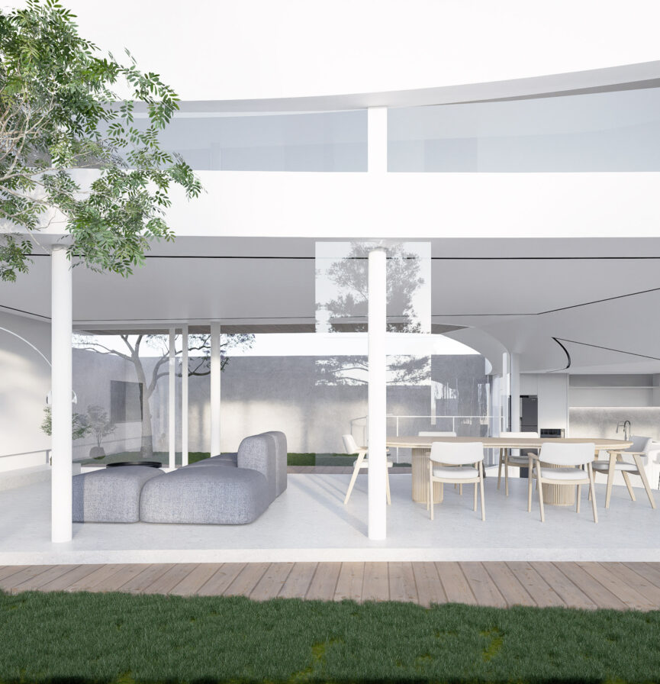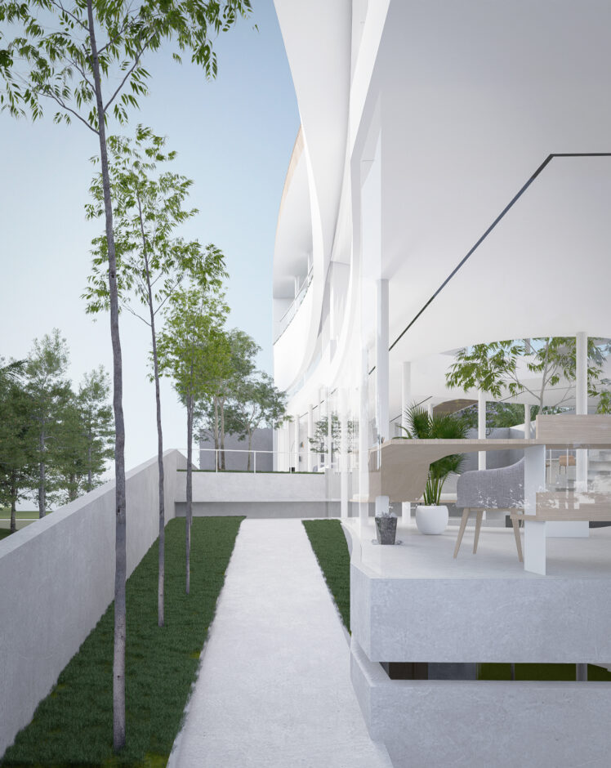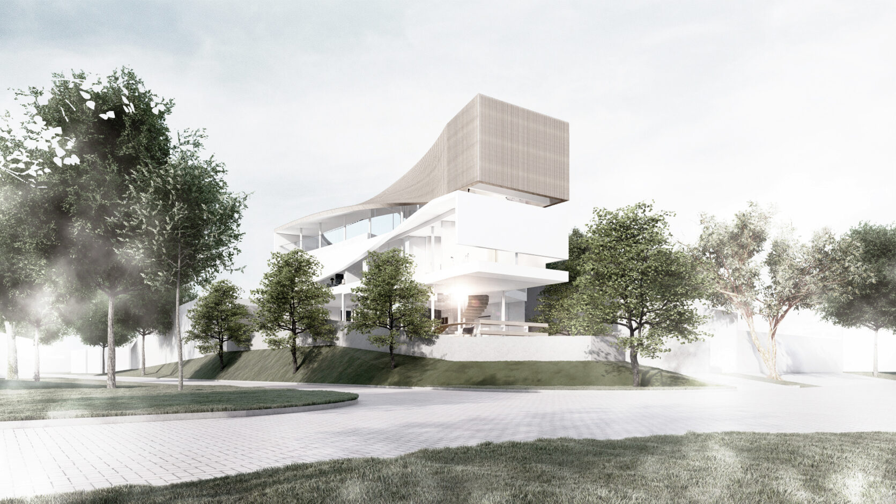


Our Competition Entry for Daikin Designer Awards, 2022 – 1st Winner of the Conceptual Architecture Category.
Vernacular architecture in the future does not merely belongs on the ground. Instead, it can be elevated to transcend beyond time. That is why we want to implement the user’s heritage in order to give a distinct characteristic to the house and make it stand out from its surroundings by taking the shape of Rumah Gadang’s roof, with its symmetrical multi-tiered roof, and turning it into something unique for our massing. We rotated and modified the element to make it modern while preserving the essence of the original roofing.
Located near the coast of Jakarta, there is a lack of fresh air in the area. It is typically hot, humid, polluted, windy, and has a particular odor from the ocean. That is why we want to create a contemporary building while emphasizing the importance of responding and adapting to the site context and conditions of the surroundings. We utilize building physics and optimize the building performance with a passive and active system, by taking advanyage of the North Jakarta wind by designing courtyards and voids. The building levels & openings are modified to allow chimney effects for temperature control and cross-ventilation in the building.
The design of the house is mainly dominated by glass, which creates a visual continuity for the user. The boundary between inside and outside is blurred, and the dynamic shape, as a result of modifying the shape of a Gadang House roof, creates a unique space experience. The fluid form of the plan Visually, the house appears airy and bright because the use of double glass allows a maximum amount of light enters while preserving the temperature. The vegetation that surrounds the building also gives a sense of comfort, making the user feels connected with nature.
Sesuai dengan namanya, Gadang Rotation House mengangkat konsep arsitektur vernakular Rumah Gadang pada massanya, yang kemudian dirotasi dan dimodifikasi dengan sentuhan modern. Rumah ini juga dirancang dengan pemikiran untuk menciptakan bangunan yang responsif dan adaptif terhadap kondisi tapak dan lingkungan di sekitarnya, yaitu kondisi pesisir pantai Jakarta yang panas, lembab, berangin, dan memiliki kualitas udara yang kurang baik. Hal ini diwujudkan melalui penempatan halaman, void, bukaan, dan pengaturan level bangunan untuk mendukung strategi aktif dan pasif dalam mengoptimalkan penghawaan dan pencahayaan alami, serta membantu mengontrol suhu ruang. Kemudian, rancangan rumah yang didominasi oleh kaca juga memberikan kontinuitas visual antara ruang luar dan dalam, menciptakan pengalaman ruang yang unik bagi penggunanya.

