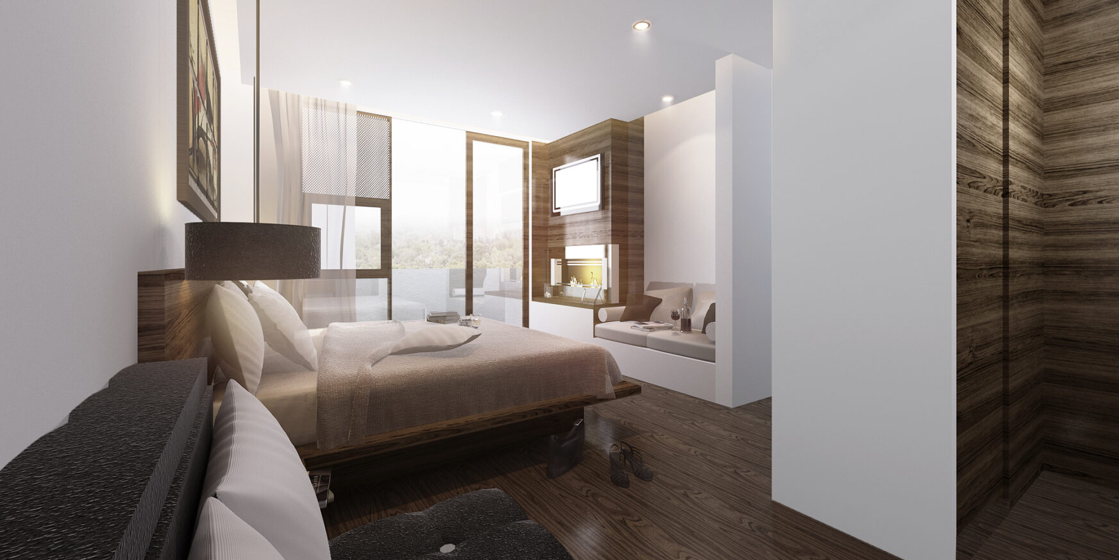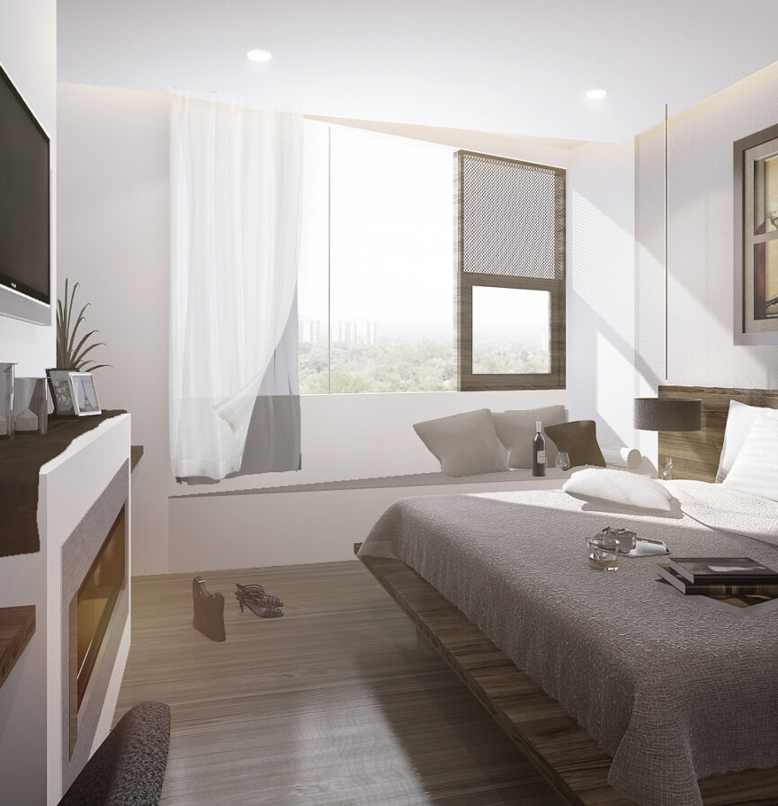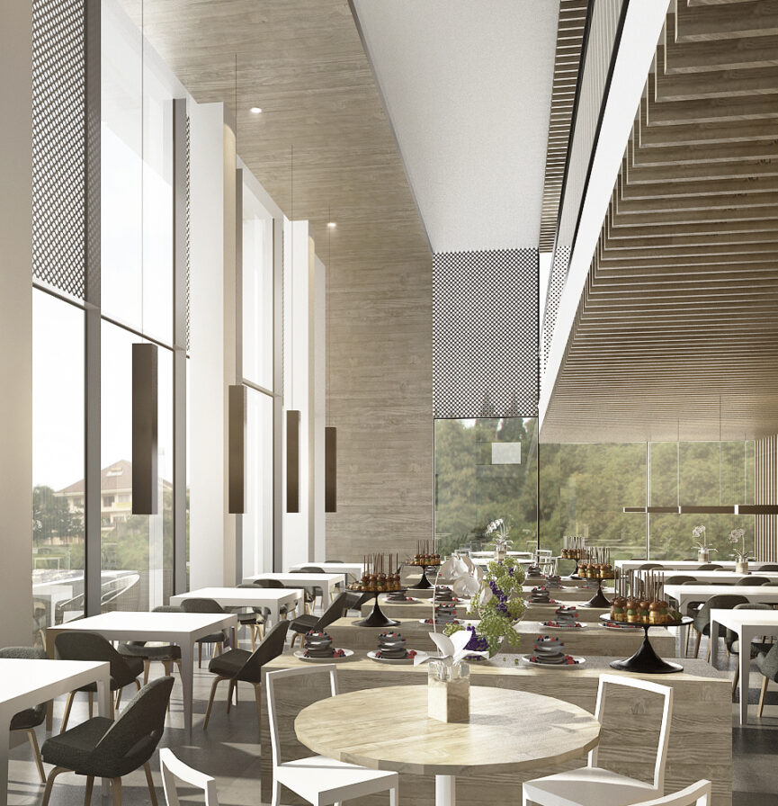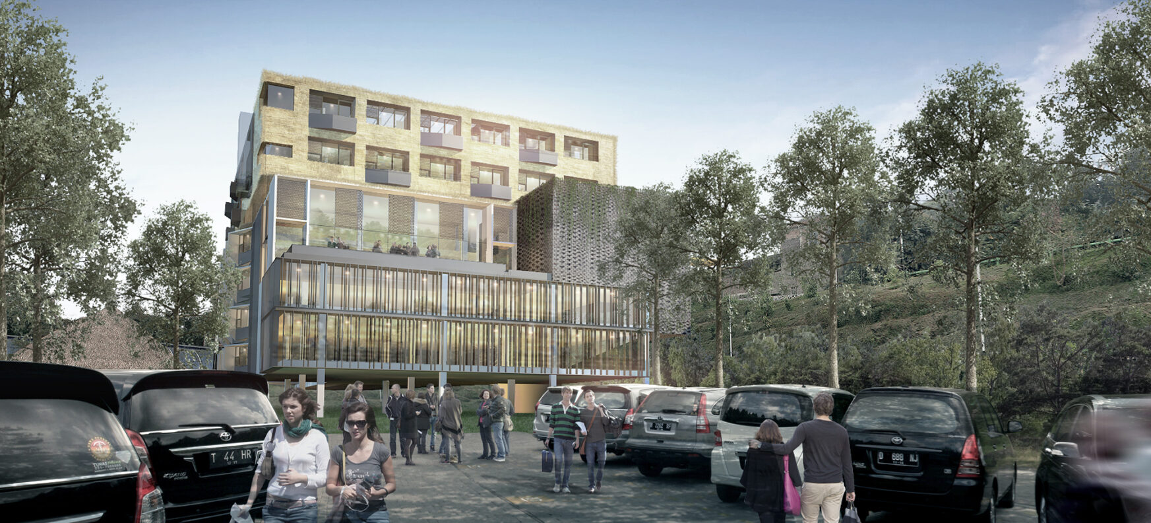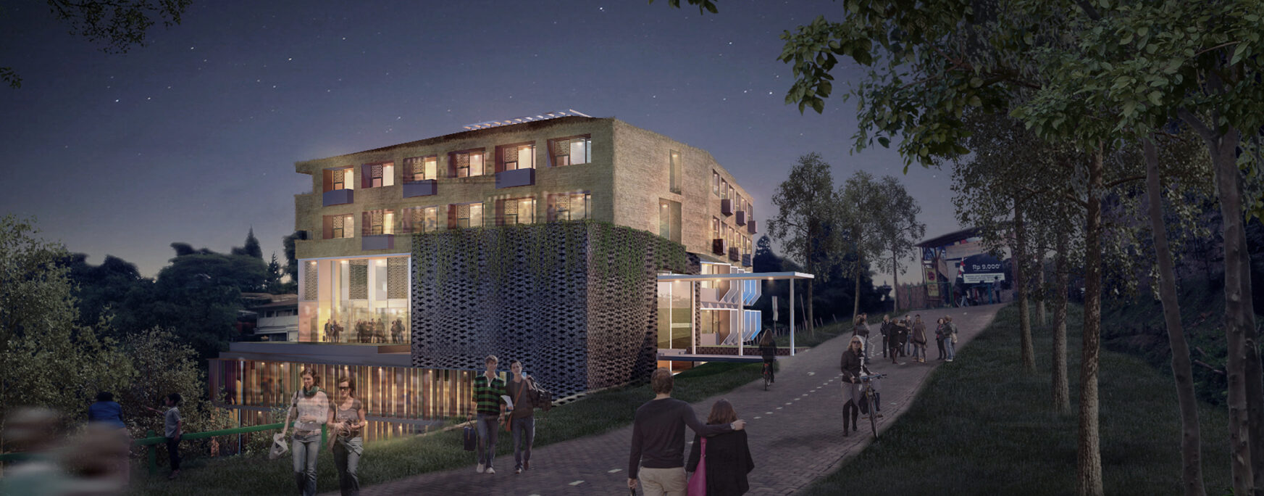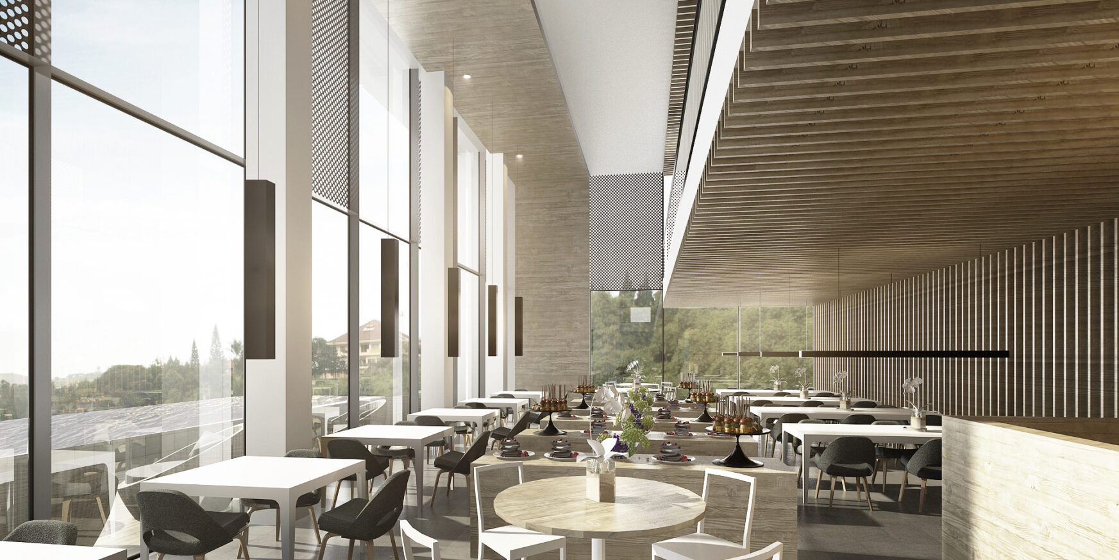


Hotel Zsofia features a pale yellow stone, along with ventilation blocks and a glass façade with secondary skin on its façade. The massing itself consists of a variety of square forms, assembled deliberately to create a timeless design.
In order to respond to the existing terrain, the hotel is designed to resemble a traditional Indonesian stilt house, where the first floor is raised on columns. The space below the building is utilized as a green semi-outdoor area.
A luxurious restaurant is located inside, with a large window facing the scenery, and allowing natural light to enter. Wood slats are used on the lower ceiling and the walls, creating a visually pleasing element, and also a stunning juxtaposition against the marble ceilings and flooring. The restaurant is designed with a combination of high and low ceilings, giving a dynamic atmosphere yet keeping the room spacious.
The room is designed in a minimalistic way, with a neutral-colored wall and wooden flooring, completed with simplistic furniture and a window seating area beside the large window, providing a relaxing atmosphere for the guests that want to escape from the busy life. A large painting above the bed adds a touch of beauty to the room.
Dalam merespon kondisi tapak, Hotel Szofia dirancang menyerupai arsitektur tradisional rumah panggung. Lantai pertama dinaikkan di atas tiang-tiang, menciptakan ruang di bawahnya yang dimanfaatkan sebagai area hijau semi terbuka. Massa bangunannya merupakan hasil eksplorasi bentuk persegi dan fasadnya menampilkan paduan antara elemen batu, blok ventilasi, serta dinding kaca dengan secondary skin.
Sebuah restoran mewah di dalamnya dilengkapi dengan dinding kaca dengan kombinasi langit-langit tinggi dan rendah, menghadirkan pemandangan sekitar yang indah serta kesan ruang yang dinamis dan luas. Bilah kayu dengan paduan lantai marmer menghiasi ruang, menghasilkan elemen yang menyenangkan secara visual. Kamar hotel dirancang minimalis, menggunakan paduan elemen kayu dan warna netral, serta furnitur dan dekorasi sederhana.
