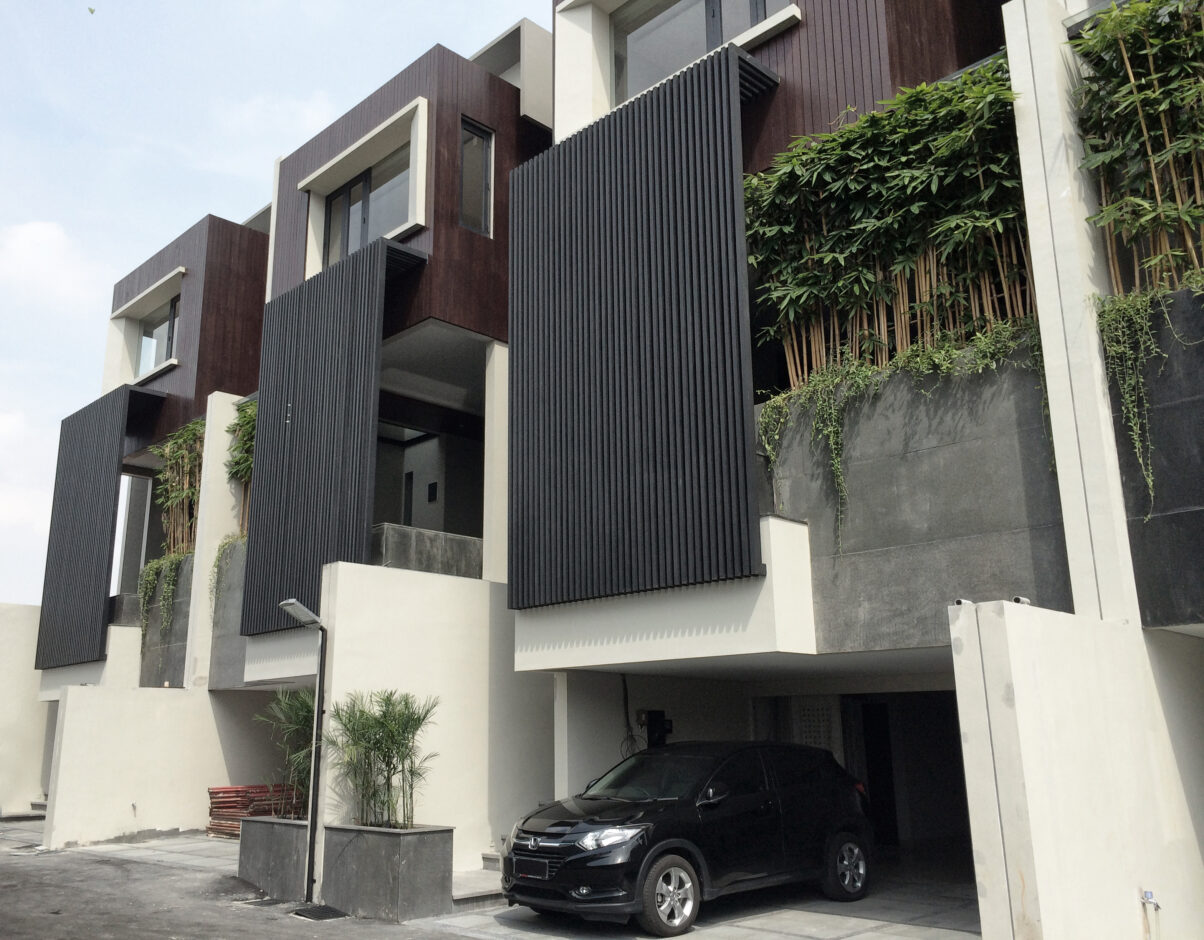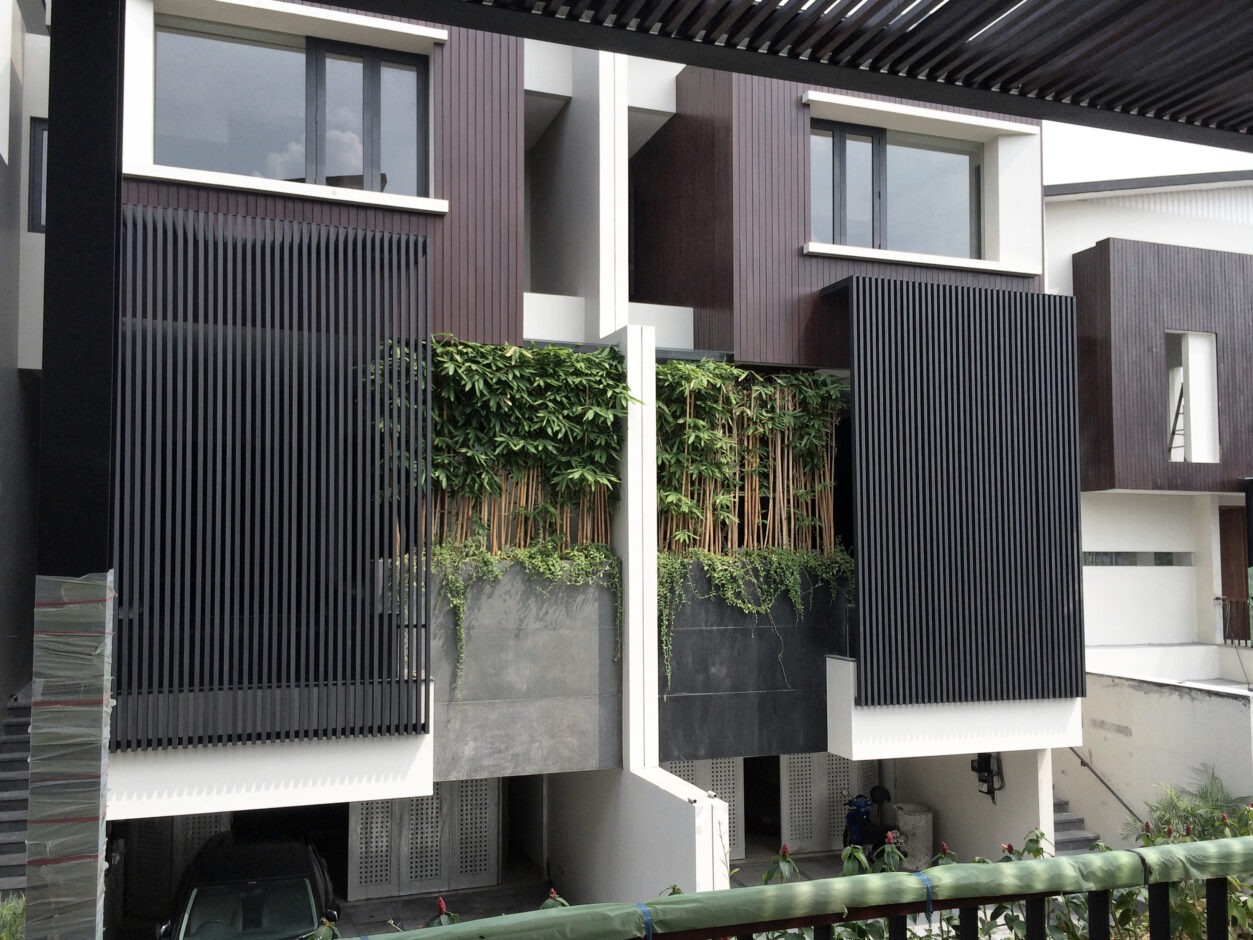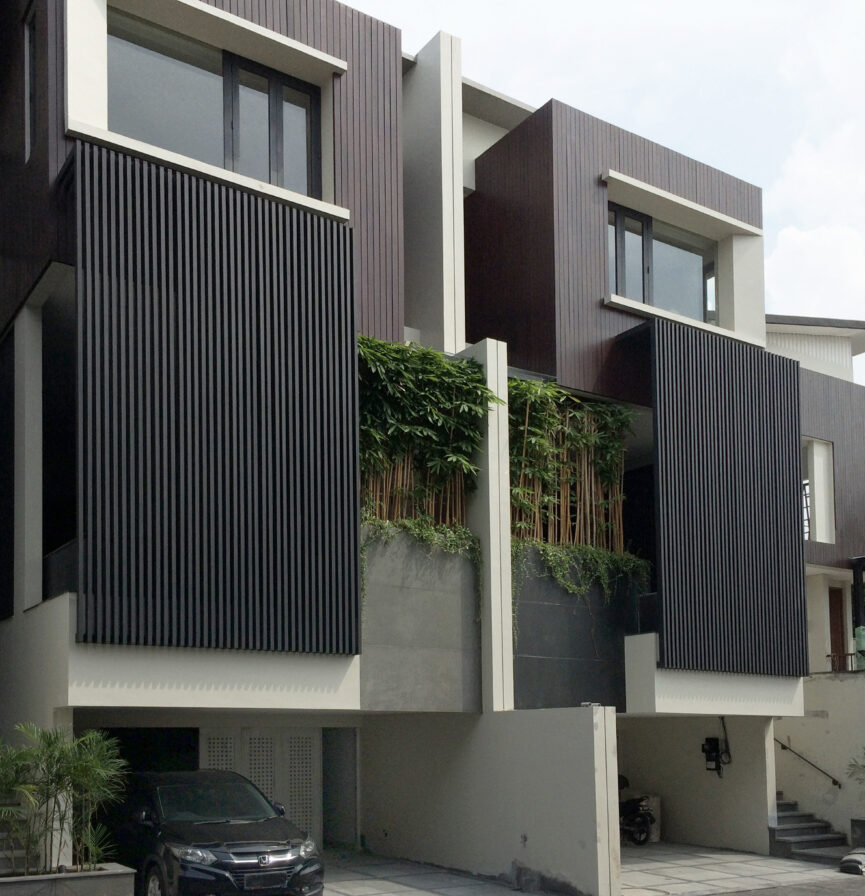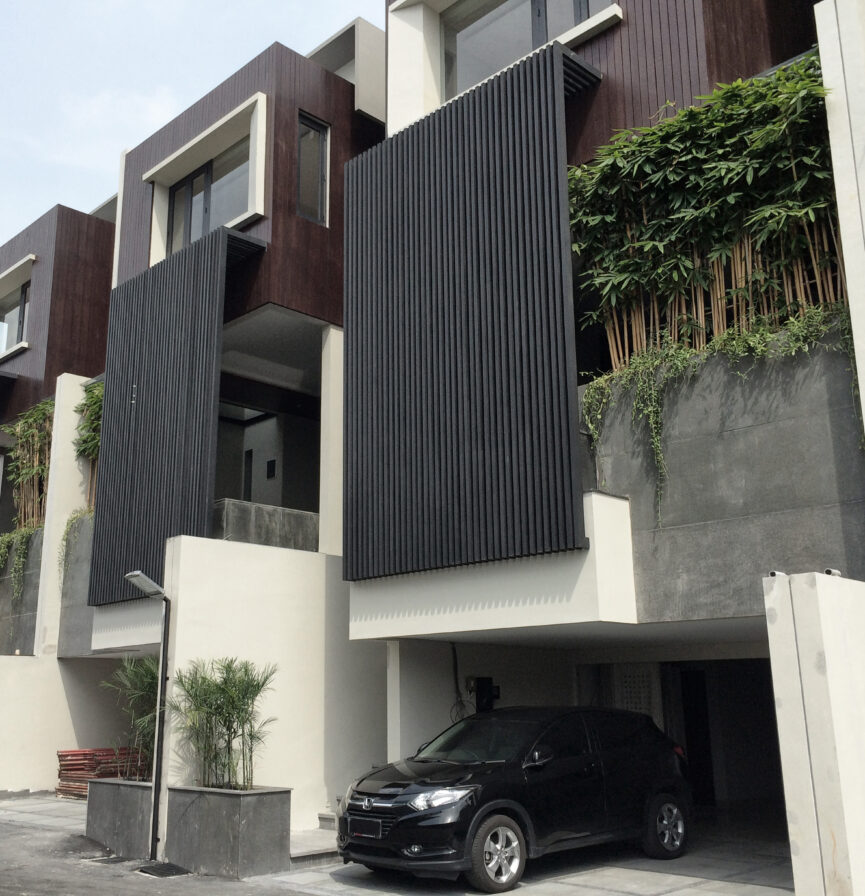


This minimalistic townhouse features 2 massive box-shaped masses combined to create a dynamic shape. The use of wood is prominent in this façade, and vertical linear elements are the main feature of this house. The first floor consists of a garage and service area; the main entrance is located on the second floor. Part of the façade is covered with bamboo, in order to add a tropical element to the design. A large window facing the front provides a view for the user. A set of stairs on a small alley led to the main entrance where the living room, kitchen, and main living area were.
The three-bedroom, three-bathroom house along with the living room provides ideal living space for growing families, or the bedroom could be transformed into a multi-functioned room.
The interior is filled with natural lighting, as the windows are strategically placed to allow this feature. The bathroom is finished with marble to give a sense of minimalistic luxury to the house. The private swimming pool along with the wooden patio is giving the user a space to relax and ease their mind.
Townhouse minimalis ini menampilkan massa persegi yang dinamis, membentuk void yang memungkinkan udara untuk mengalir bebas ke dalam ruang. Fasadnya identik dengan penggunaan elemen kayu, batu, dan tanaman bambu yang memberikan nuansa tropis, serta jendela yang sengaja dirancang untuk menghadirkan pemandangan dan pencahayaan alami yang efektif. Lantai pertama rumah merupakan area servis sementara lantai kedua merupakan area utama. Sebuah tangga di bagian samping rumah mengarah ke pintu masuk, menuju tempat di mana ruang tamu, dapur, dan ruang keluarga berada. Kemudian, terdapat juga teras dan kolam renang pribadi yang memberi ruang bagi pengguna untuk bersantai dan menenangkan pikiran mereka.


